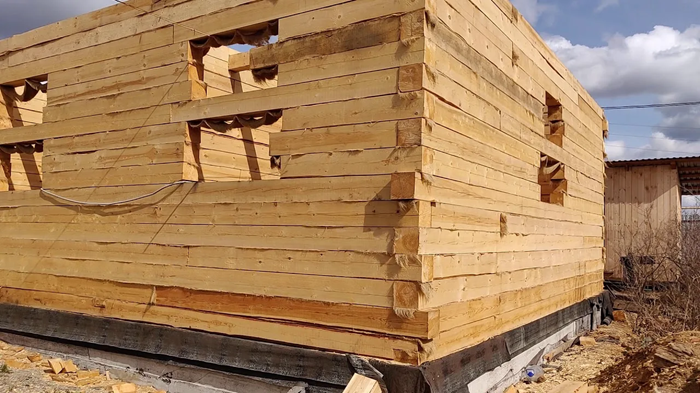
Doweling is the connection of beams together along the height with a wooden dowel, also called a nail. A dowel is a wooden block with a cross-section of 25 × 25 mm and a length of 250 to 300 mm with a beam size in the wall of 150 × 150 mm. It is made from a board 25 mm thick.
A square cross-section, unlike a round one, ensures the correct shrinkage of the log house and does not “tear off” the inter-crown insulation, since the square has a smaller mating area relative to a circle.
Doweling ensures the solidity and strength of the log house walls. The process looks like this: a power drill and a wood drill no longer than 300 mm make a hole in two crowns of the log house. A nail is driven into this hole. It should go in with difficulty.
A drill with a diameter of 28 mm is suitable for a dowel measuring 25 × 25 mm. Doweling is done in increments of 1.5–2 m, depending on the size of the log house.
It is forbidden to assemble a log house with nails and reinforcement. When mounted with nails, after shrinkage the structure will be “seen through” to the street, and through the cracks in the wall it will be possible to observe with interest what is happening outside. I have seen this at construction sites where unscrupulous builders worked with hammers, nails and reinforcement.
Other fastening options for log houses are not economically justified.

