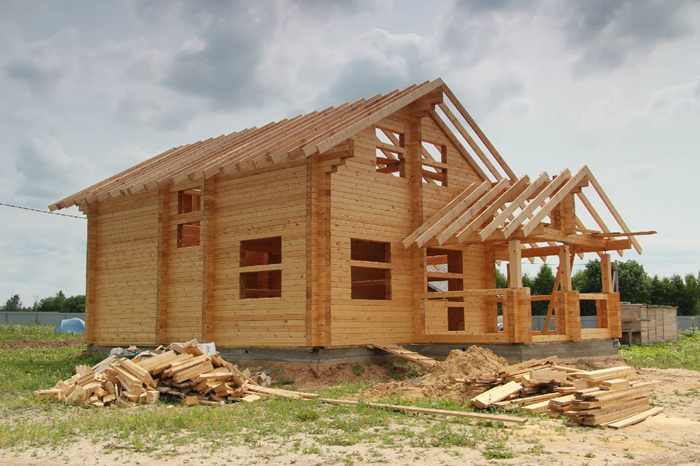
In this matter, they are guided by the project, as well as the results of the soil survey on the site – usually this is geology and surveying of the site
For geology, samples are taken on the site and a laboratory report is prepared on the type of soil. Based on this, the designer selects the type of foundation that is optimal for these soils.
Surveying of the site is the determination of elevation differences on it, which is also important for design.
And it is better to decide on the building site before inviting specialists.
The optimal soil option for construction is sandstone or loam with a low groundwater level. This means that there will be no additional costs associated with site drainage. This type of soil will allow you to choose a more economical foundation option.
It also happens that there is no project, and the geology and surveying of the site have not been carried out – this occurs in 90% of cases of private housing construction. Then I recommend taking a closer look at the neighboring houses in the village, which have been standing for at least five years. It is important to compare houses with similar parameters and weight.
You can ask your neighbors what foundation, walls and roof they have chosen, and clarify whether there are any deformations. But in any case, it is worth insuring yourself – make the foundation wider and lay enough reinforcement for reliability.
A separate foundation is made for a traditional wood-burning stove. Its area is equal to the area of the future stove. The height of the stove foundation is equal to the height of the main foundation of the house. I recommend placing the stove so that it covers four living rooms, including the living room and kitchen.

