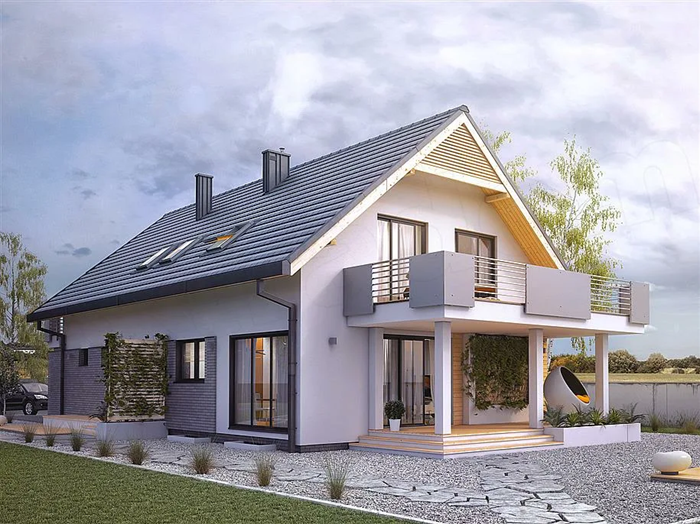
The blocks are laid on a special glue for aerated concrete. For maximum energy efficiency of aerated concrete, an insulated foundation slab is used.
Aerated concrete itself has low thermal conductivity, and in combination with an insulated slab, such a house will not require large heating costs.
The size of the blocks and the ease of working with them (they are easy to saw and groove) allow you to build a two-story country house in just a couple of months.
A cozy modern house in European style with a home sauna and a font on a luxurious terrace. This project can be completed with either a pitched or flat roof, depending on the customer’s preferences. In addition to the sauna, the house has a full set of living spaces: a kitchen-living room, an office, a guest room and a master bedroom. The total area is 121.5 sq. m.

