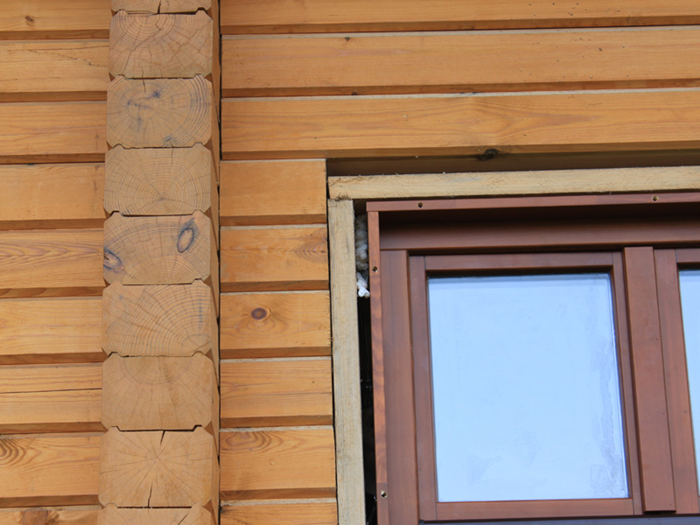
Blocks for window and door openings – casings, or frames – are installed after the log house has been erected. Before installing the casing, a connecting beam is left in the middle of the window or door opening.
This is necessary for the correct shrinkage of the log house.
The blocks are connected to the wall through a tongue and groove and insulated with tow. The groove should be located in the wall of the log house, and the tongue – in the casing box as a monolith. This allows for a warm connection of the casing with the wall of the log house.
After installing the window or door casings, a gap of 3-5 cm is left at the top. This is necessary so that the windows and doors do not squeeze out during shrinkage under the weight of the house with the roof. After shrinkage, approximately from six months to a year, the gap is sealed with polyurethane foam or other insulation and finishing of the walls begins, for example, they install platbands.

