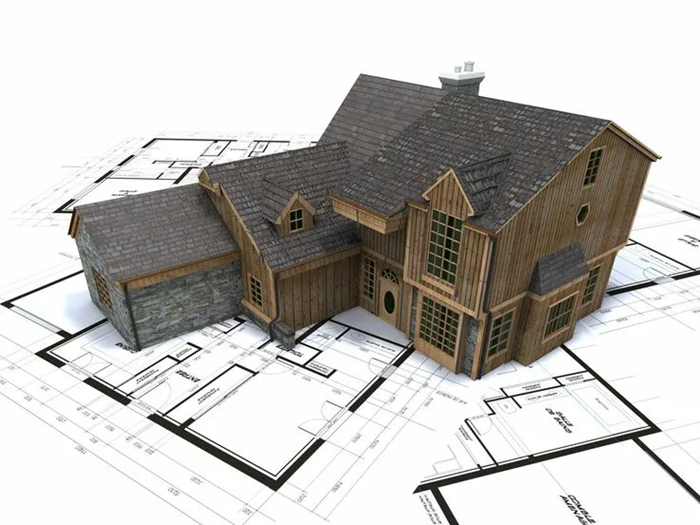
You can buy a ready-made house project, but you need to understand that it cannot take into account the features of a specific site, for example, with weak soil or on a slope.
Then a standard project may not be suitable and you will need the help of a designer.
He will prepare design documentation with the layout of residential and non-residential premises of the house. Usually it includes four parts:
- Sketch – a description of the general concept of the house, the appearance of the facades, architectural elements, drawings, pictures, collages.
- Architectural – room layout schemes, their overall dimensions, facade drawings, sectional drawings of the house.
- Structural – assembly schemes for units and elements, for example, a scheme for attaching rafters to the wall plate, a scheme for laying out reinforcement in the foundation.
- Engineering – schemes of water supply systems, sewerage, heating, ventilation, electrical equipment, explanations for them.
You can find a design organization or designer on social networks and immediately check customer reviews. The price of services depends on the area of the house, the number of floors, materials and other factors.

